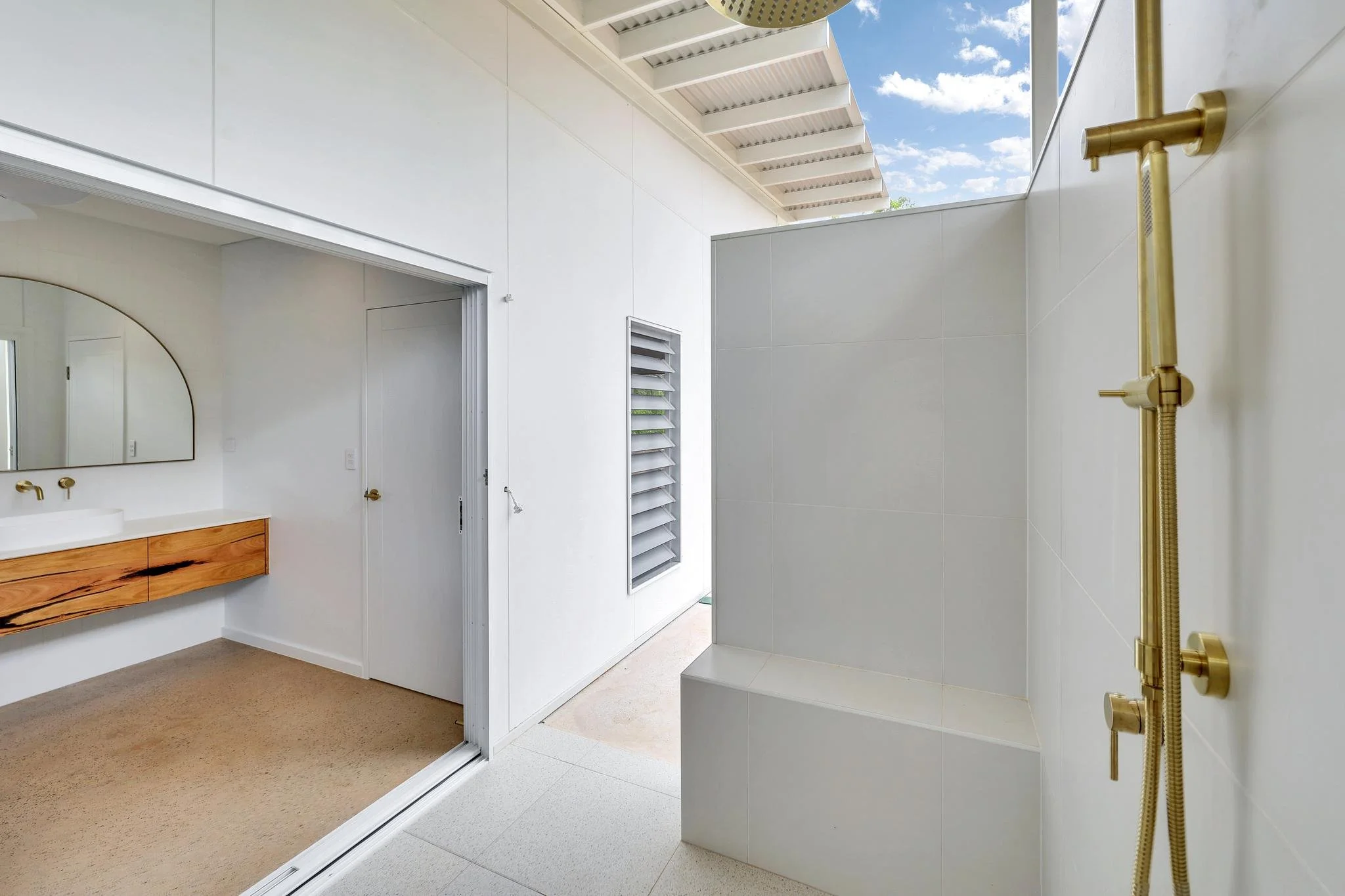
























GIRRAWEEN HOUSE
Year 2021
Builder Tropix Homes
Design by Sabi
Comprising of four bedrooms and two bathrooms, the “H” shaped floor plan allows for cross ventilation and maximises views to every aspect of the stunning bush site. A long north south axis means the morning easterly sun and afternoon westerly sun hit the smallest part of the house and shades the outdoor space.
Some unique design features include a skillion roof design with raked ceilings to enhance the feeling of space, an indoor-outdoor ensuite, and a 9m wide large stacking door that doubles the space between inside and outside, ideal for entertaining.
The layout of the bedrooms paid consideration to shift workers for noise and privacy with each end of the house having access to the separate wet areas, linked by the shared living space.
